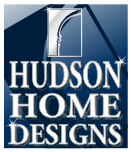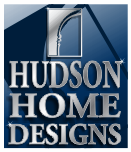• Consultation Meeting: This is usually done at your location. It helps us get a better sense of space and brings your ideas together in a big picture. We will continue reviewing all the above information together to establish the general project scope and help you establish a more structural set of requirements with which you will be satisfied. This meeting will be a basic verbal communication opportunity as well as a note-taking interview for us.
• Conceptual Design Meeting: During this meeting, you will review what we have developed from the collaboration of the project scope and your ideas. This will also be the opportunity for us to answer any questions you may have. Please understand that our conceptual designs are not a single-shot effort (e.g., take it or leave it), rather it is a starting point - you can decide to continue with what we have presented, or we can continue discussing additional ideas for a new, conceptual design. We will continue to work with you until you are completely comfortable and satisfied. Our conceptual designs will consist of applicable rough sketches of floor plan(s) and 3-D Elevation(s). If at this time you agree we are headed in the right direction, you will have the opportunity to take sketches home with you for a more thorough review, and to contemplate further commits, questions, and/or suggestions for our next meeting.
• Reviews and Commits: This next step is all about back and forth reviews. This occurs when both parties have agreed that the progress can proceed with more detail. This is done by email, unless you request otherwise. We do this for two reasons. One: This reduces unnecessary delays in the design process AND reduces your tendency to worry about finding time for office meetings. Two: You are able to review at your own pace in the comfort of your own home so your thoughts remain clear, without interruption or pressure to make hasty decisions. This process will be sent back and forth until you are ready to proceed to the next stage. As always, you will remain in control throughout this process. When you approve and are completely satisfied, we will proceed to the final set.
During this phase, we will finalize all the technical requirements and documentation needed by the builder to begin the project. It is very important that you make the decision to continue to final set when you are completely ready and confident. Once completed we will provide you with both electronic and printed versions of the plan ready for distribution and construction.
Continued support: we will be here for you throughout the entire construction process, eager to answer any questions anyone has during the entire construction phase. We want to ensure that your addition/remodel successfully comes to fruition. Be sure to let us know any way we can be of assistance!
• Additional copies: run out of copies? Not to worry, we can print you more! In most cases, we will have your prints ready same day.
• Material estimations: as we mentioned earlier, we have over 14 years experience in both building and design. We can provide you with a complete list calculation of materials to help you and/or your builder produce an estimate more accurate than the traditional methods used industry wide. We will happily do the work for you upon request.
• On-site inspections: want to know that things are being done right, on time and within budget? We will happily schedule an onsite job visit to inspect, consult and help you coordinate your project. We are here for you in part or for the complete project, the choice is up to you.
Whether a simple project, complete Outdoor design or something in between, our design team strives to inspire homeowners, bringing their dreams to life. Our goal is simple: we want every client we work with to be happy with the designs we create for them. Contact us to find out how we can enhance your home today!
• Material estimations: as we mentioned earlier, we have over 14 years experience in both building and design. We can provide you with a complete list calculation of materials to help you and/or your builder produce an estimate more accurate than the traditional methods used industry wide. We will happily do the work for you upon request.
• On-site inspections: want to know that things are being done right, on time and within budget? We will happily schedule an onsite job visit to inspect, consult and help you coordinate your project. We are here for you in part or for the complete project, the choice is up to you.
Whether a simple project, complete Outdoor design or something in between, our design team strives to inspire homeowners, bringing their dreams to life. Our goal is simple: we want every client we work with to be happy with the designs we create for them. Contact us to find out how we can enhance your home today!
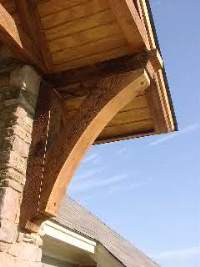
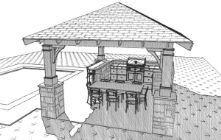
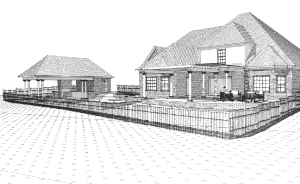
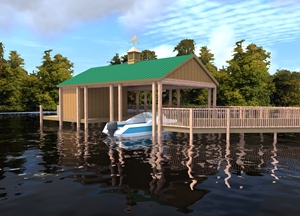
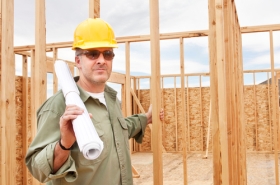
Digital design copy: an emailed copy of the final design plans for your personal records.
Plan drop-off and pickup: We will help you coordinate with local builders and/or sub-contractors of your choice to pick up and drop off plans for bids. Again, we fully understand how valuable your time is, and this will eliminate the need for you to schedule time away from work or family.
Plan drop-off and pickup: We will help you coordinate with local builders and/or sub-contractors of your choice to pick up and drop off plans for bids. Again, we fully understand how valuable your time is, and this will eliminate the need for you to schedule time away from work or family.
Conference room meetings: need a place to meet with your builder and/or sub-contractors? Not a problem. Our conference room is readily available for your use. Simply call ahead and we will have it ready.
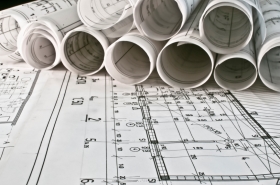
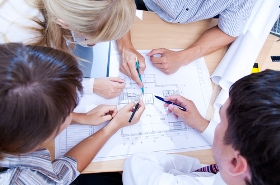
What to expect and how to be prepared for your new outdoor project.
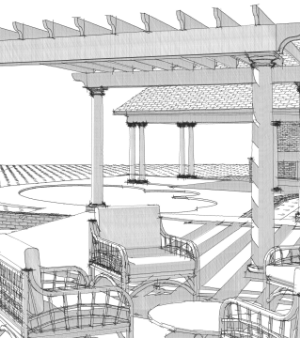
Outdoor kitchens are becoming the new entertainment hub for your outdoors lifestyle. Let us develop your outdoor kitchen! From standard modular cabinet unit to custom cabinets built to fit within existing structures, Hudson Home Designs will build the outdoor kitchen you deserve. Small family dinners, large gatherings and everything in between, your outdoor kitchen will be a favorite place for life-long memories.
At Hudson Home Designs, our mission is to design and produce a variety of unique projects and spaces that will compliment your home, lifestyle and personality. From the beginning of our partnership, we will work with you to design your dream projects, turning them into realities. Our areas of expertise include decks, piers, porches, gazebos, pergolas, gazebos, pool houses, Arizona rooms, and even playhouses and barns. Custom designs are our specialty!
Designing Outdoor Spaces
Outdoor living and Entertainment
#2: Conceptual Design Meeting
#3: The back and forth reviews and feedback
#4: The final stage before you start construction
#5: We Don't Stop Here: Additional FREE Services
Additional Services we Offer:
Outdoor Kitchens
Pergolas and Gazebos
A pergola or gazebo can serve as the key element in creating your outdoor living space design. They provide shade, style, beauty and functional space to entertain for years to come. From the smallest pergola to the grandest gazebo, we will design the perfect custom space to meet your specific requirements and taste.
Guest / Pool House
A Guest house designed by Hudson Home Designs compliments both new and existing needs. Our designers will create an integrative design where form and function mingle, providing a beautiful visual space that meets the growing need.
Decks and Piers
A pool house designed by Hudson Home Designs compliments both new and existing swimming areas. Our designers will create an integrative design where form and function mingle, providing a beautiful visual space that bridges your swimming area with your outdoor living space.
A custom playhouse is the focal point of any child’s backyard. A country cottage, tree house, rustic cabin, or a medieval castle, no matter what their little imaginations dream up we will design and create the playhouse of your childhood dreams!
Playhouses
Regardless of what outdoor area you seek to create, our design team will take the time to fully understand your needs. When it is all said and done, we find our success in knowing that you will be enjoying your outdoor living space for years (and generations) to come. We would love the opportunity to design the outdoor living space you have always dreamed of. Contact us today to find out how we can turn those dreams into a reality!
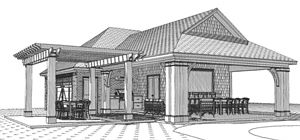
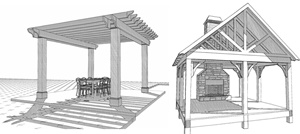
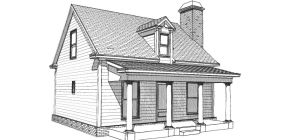
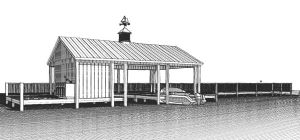
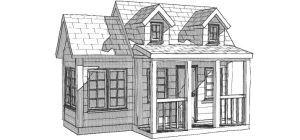
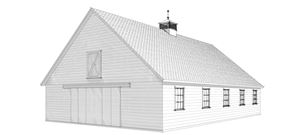
Barn Plans
When we design barn plans we account for the type and size of the livestock along with function and flow that will best meet your needs.
#1: First Consultation
What we need from you before getting started.
Establish rough requirements: Outline your most important needs first. Create a collection of ideas by use of magazine clippings, photos, notes, personal rough sketches etc…If possible, bring in a site plan that establishes the location of existing elements within your property if a site visit is not required.



