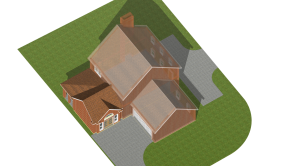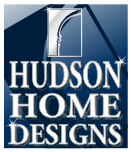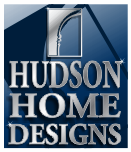Once you determine to partner with Hudson Home Designs, we will schedule an on-site consultation. This affords our designers a firsthand account of your specific needs and requirements. Throughout the course of this initial consultation, we will take field measurements, notes and pictures of all applicable elements, noting any concerns within your existing home. We will also communicate and make notes of all your suggestions, ideas and needs you might have. We will collaborate with you to establish the optimal way to proceed. This is your vision, and we are excited to help bring it to life.
Upon completion of the on-site consultation, our design team will create an initial conceptual design for your review. This initial conceptual draft also allows you the opportunity to address any questions or concerns you may have thus far.
Keep in mind this is just a starting point towards giving you your desired results.We will continue to work with you until you are completely comfortable and satisfied. Our main priority is to design the exact space you are looking for.
Our conceptual designs consist of applicable, rough sketches of the floor plan(s), as well as 3-D Elevation(s). If at this time you sign off that we are headed in the right direction, you will have the opportunity to take sketches home with you for a more thorough review. This will allow you the opportunity to contemplate further commits, questions, and/or suggestions for the next stage in the project.
Keep in mind this is just a starting point towards giving you your desired results.We will continue to work with you until you are completely comfortable and satisfied. Our main priority is to design the exact space you are looking for.
Our conceptual designs consist of applicable, rough sketches of the floor plan(s), as well as 3-D Elevation(s). If at this time you sign off that we are headed in the right direction, you will have the opportunity to take sketches home with you for a more thorough review. This will allow you the opportunity to contemplate further commits, questions, and/or suggestions for the next stage in the project.
During this phase, plan reviews will be sent back and forth through email, unless you request otherwise. We have found that streamlined email communication reduces unnecessary delays in the design process while reducing the stress associated with finding time for office meetings and syncing calendars. We know how valuable your time is and strive to make this process as convenient as possible. Furthermore, email allows you to review the design plans at your pace. Essentially we are your copilots; you remain in control throughout the entire design process. Once you approve and are completely satisfied, we will proceed to the final set.
During this phase, we will finalize all the technical requirements and documentation needed by the builder to begin the project. It is very important that you make the decision to continue to final set when you are completely ready and confident. Once completed we will provide you with both electronic and printed versions of the plan ready for distribution and construction.
Continued support: we will be here for you throughout the entire construction process, eager to answer any questions anyone has during the entire construction phase. We want to ensure that your addition/remodel successfully comes to fruition. Be sure to let us know any way we can be of assistance!
• Additional copies: run out of copies? Not to worry, we can print you more! In most cases, we will have your prints ready same day.
• Material estimations: as we mentioned earlier, we have over 14 years experience in both building and design. We can provide you with a complete list calculation of materials to help you and/or your builder produce an estimate more accurate than the traditional methods used industry wide. We will happily do the work for you upon request.
• Continued support: we will be here for you throughout the entire construction process, eager to answer any questions anyone has during the entire construction phase. We want to ensure that your addition/remodel successfully comes to fruition. Be sure to let us know any way we can be of assistance!
• On-site inspections: want to know that things are being done right, on time and within budget? We will happily schedule an onsite job visit to inspect, consult and help you coordinate your project. We are here for you in part or for the complete project, the choice is up to you.
Whether a simple remodel, large addition or something more, our design team strives to inspire homeowners, bringing their dreams to life. Our goal is simple: we want every client we work with to be happy with the designs we create for them. Contact us to find out how we can enhance your home today!
• Material estimations: as we mentioned earlier, we have over 14 years experience in both building and design. We can provide you with a complete list calculation of materials to help you and/or your builder produce an estimate more accurate than the traditional methods used industry wide. We will happily do the work for you upon request.
• Continued support: we will be here for you throughout the entire construction process, eager to answer any questions anyone has during the entire construction phase. We want to ensure that your addition/remodel successfully comes to fruition. Be sure to let us know any way we can be of assistance!
• On-site inspections: want to know that things are being done right, on time and within budget? We will happily schedule an onsite job visit to inspect, consult and help you coordinate your project. We are here for you in part or for the complete project, the choice is up to you.
Whether a simple remodel, large addition or something more, our design team strives to inspire homeowners, bringing their dreams to life. Our goal is simple: we want every client we work with to be happy with the designs we create for them. Contact us to find out how we can enhance your home today!
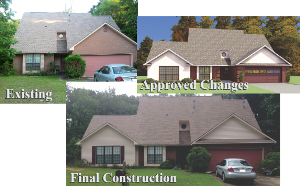
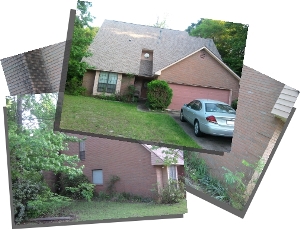
#1: First Visit to your home.
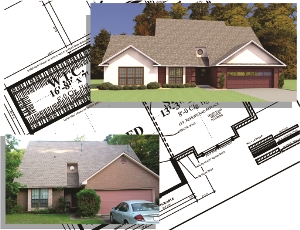
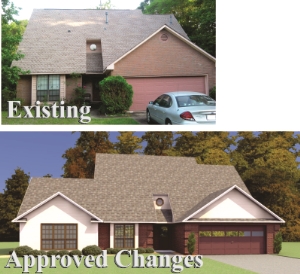
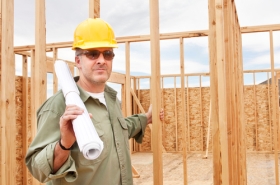
Digital design copy: an emailed copy of the final design plans for your personal records.
Plan drop-off and pickup: We will help you coordinate with local builders and/or sub-contractors of your choice to pick up and drop off plans for bids. Again, we fully understand how valuable your time is, and this will eliminate the need for you to schedule time away from work or family.
Plan drop-off and pickup: We will help you coordinate with local builders and/or sub-contractors of your choice to pick up and drop off plans for bids. Again, we fully understand how valuable your time is, and this will eliminate the need for you to schedule time away from work or family.
Conference room meetings: need a place to meet with your builder and/or sub-contractors? Not a problem. Our conference room is readily available for your use. Simply call ahead and we will have it ready.
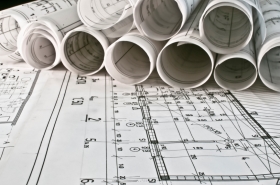
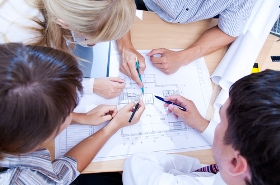
What our typical set of construction documents include:
What to expect and how to be prepared for your addition.
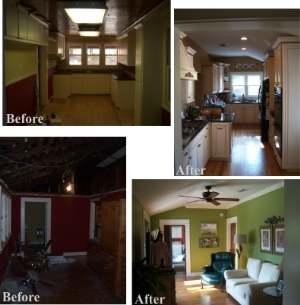
First and foremost, your project must start with having a set of well-documented construction plans to follow. If you plan to build an addition to your existing home, we may first need to obtain an original site plan. Best-case scenario, you may have a copy in your homeowners closing documents. If not, they can be obtained by contacting a local surveyor to develop a plan that will notate and locate all existing structures. Providing a site plan will enable our designers to present you with a complete design. Please note: in some cases a site plan may not be required. However, Hudson Home Designs will be more than happy to help you determine if this will be required. We appreciate your consideration and hope to work with you soon!
Remodeling your home can quickly become a daunting project, with many phases requiring not only expertise in design but also structural know-how. At Hudson Home Designs, we are up to the task! We believe that the remodeling process should be an exciting journey. Hudson Home Designs combines over 19 years of experience in building, remodeling and designing home additions, culminating in a design that is tailored to your exact requirements and personal tastes. We will work with you from beginning to end to make sure that we create the exact aesthetic you seek.
What you need to know about remodeling
Additions and Remodeling
#2: First Review of your new Addition
#3: The back and forth reviews and feedback
#4: The final stage before you start construction
#5: We Don't Stop Here: Additional FREE Services
Additional Services we Offer:
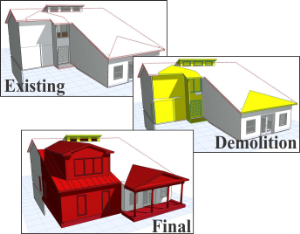
The Wow Factor: Our remodel plans are very comprehensive and easy to understand. Our process includes B.I.M. "building information modeling". This is the most advanced Architectural technology on the market today.
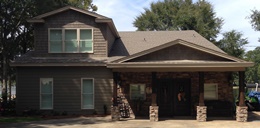
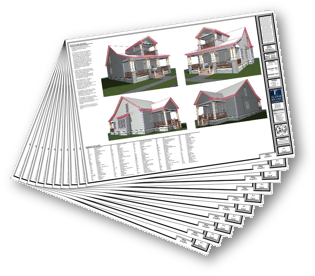
Sets Included: FIVE complete sets of documents and digital copy emailed to you in (.pdf) are included and are organized and prepared to be distributed among the vast array of professionals necessary to the project construction (i.e. builder, subcontractors, lenders, appraisers, etc.)
Additional sets, With delivery of a digital set you have the freedom to prnt or email you plans.
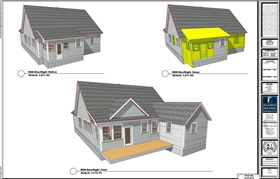
Cover Sheet
: The coversheet protects the other documents within the set and shows 3D perspectives of Existing, Demolition and Final of the complete project.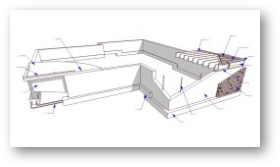
Foundation Plan
: The foundation plans come complete with dimensions, dimensioned plumbing and referenced specific details. Depending on the project the plan view maybe broken into the different phases of the project; Existing, Demolition and Final. Any special construction and notes will also be included.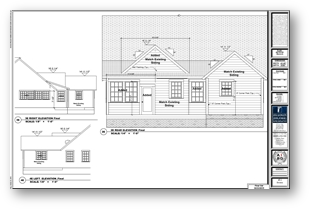
Elevations
: Complete with dimensions, ridge heights and special notes and materials. Depending on the project the elevation views maybe broken into the different phases of the project; Existing, Demolition and Final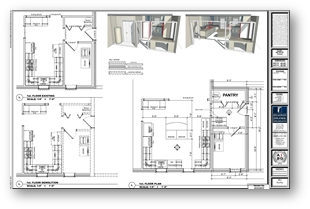
Floor Plan
(s): Floor plans come complete with dimensions of all elements including plumbing, appliances and cabinet sizes. Plan will also display each phase of the project separetly. Existing view will display the existing plan, Demolition will display all elements which will be removed. Final will display both existing with exception of demolition and show all added elements. We have found this process to best way for your builder to totally understand what to expect and plan whether bidding the project or durning construction. Any applicable notes of special conditions are tailored with the tradesmen in mind.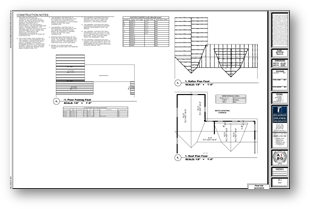
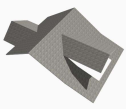
Roof Plan
: The roof plan is complete with dimensions, plate heights, roof pitches and notes for special conditions. A roof square footage table is also included for calculating roof materials.Rafter plan
: The rafter plan comes complete with rafter lengths and a separate rafter cut listing for an accurate estimation of materials. This also aids the framer in selecting the correct lengths to use in order to minimize waste.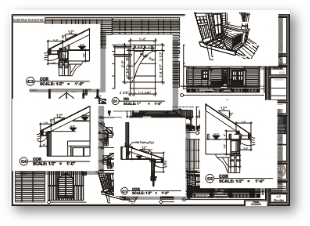
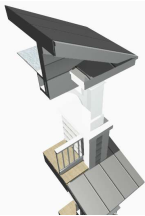
Details
: Applicable cornice (eve) and other special details designed directly from the plan (not typical details that are reused for every plan produced) are included. This improves the accuracy and integrity and should be expected with any quality set of plans.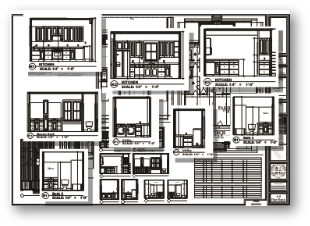
Interior Elevations
: Interior elevations which include applicable cabinetry, electrical and special construction notes are included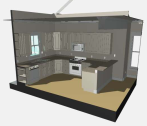
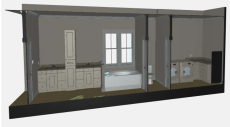
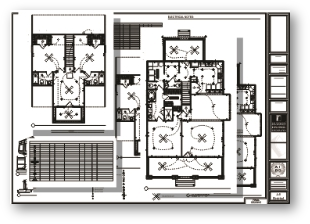
Electrical Plan
: Complete with layout, Light fixtures, Outlets and legend.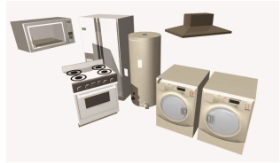
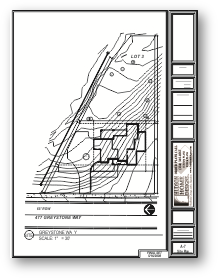
Site Plan
: Complete with dimensions and applicable site conditions and/or improvements (if available).